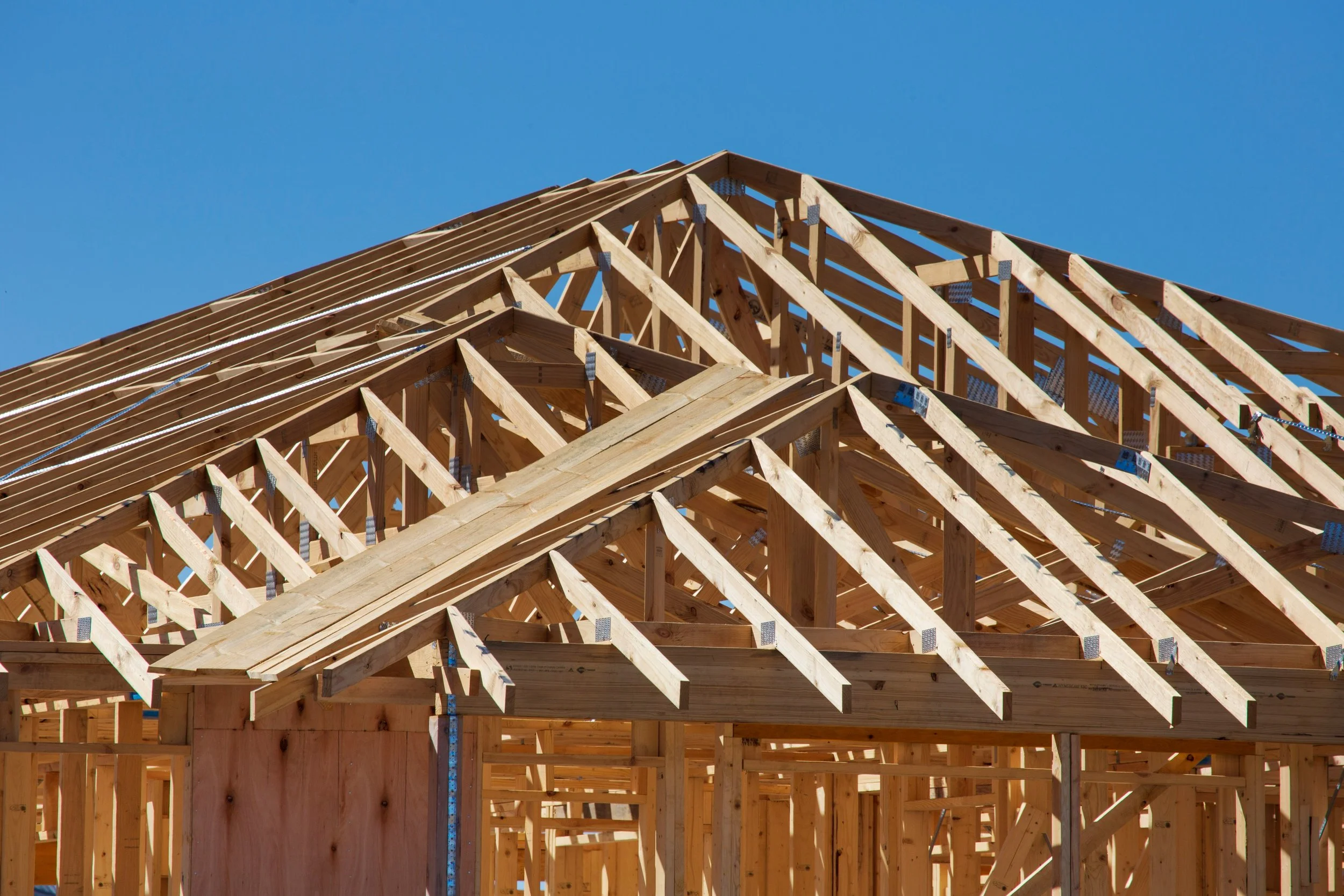
The Expert of New Construction Homebuying in Dallas-Fort-Worth
Featured Listings
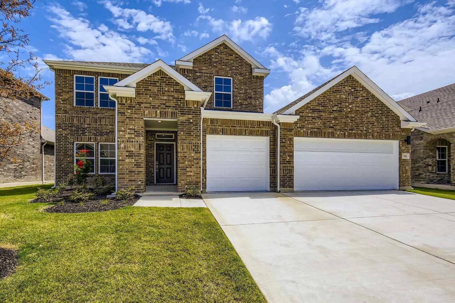
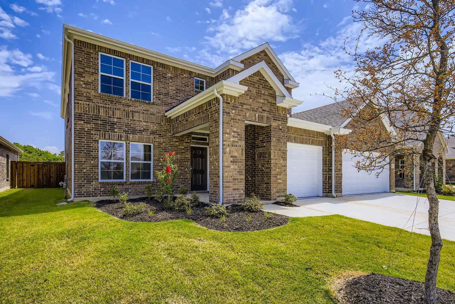
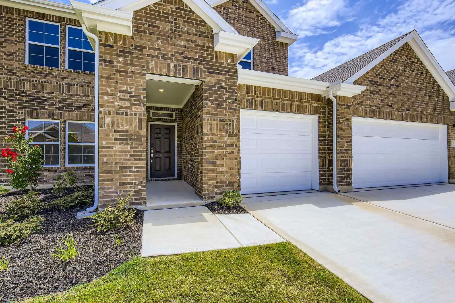
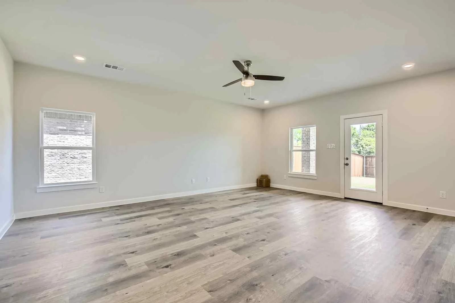
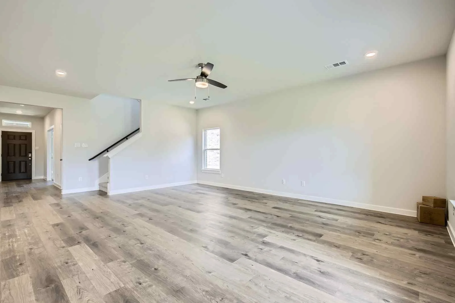
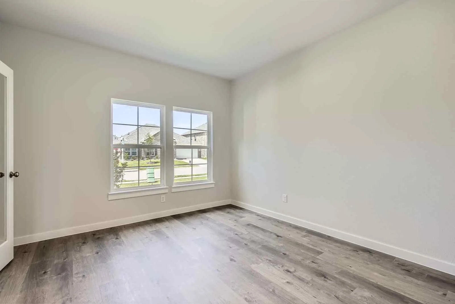
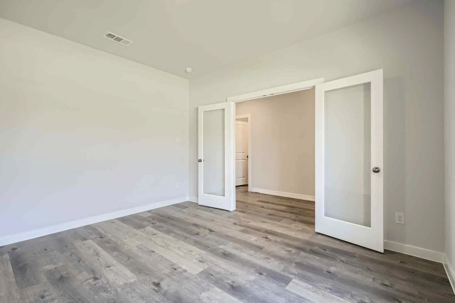
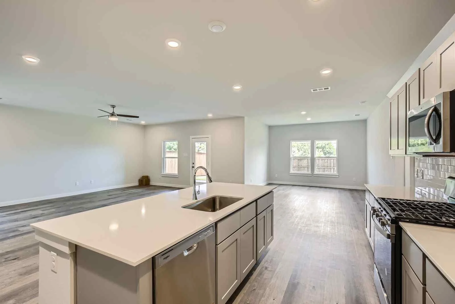
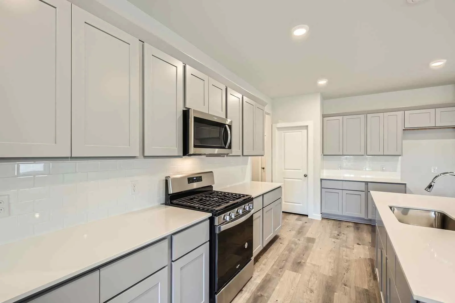
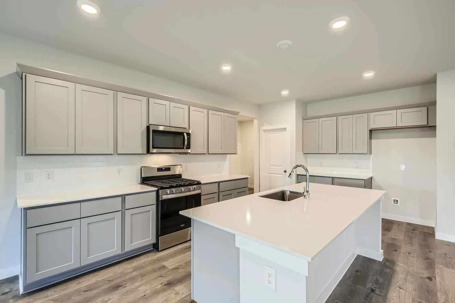
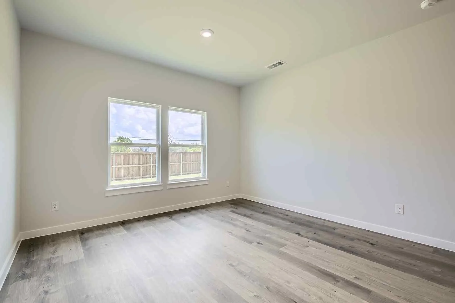
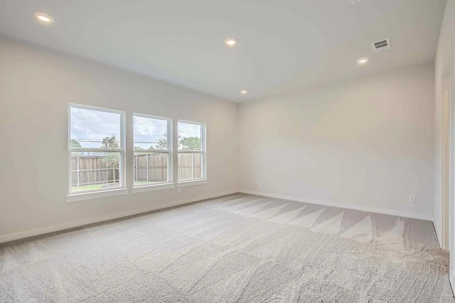
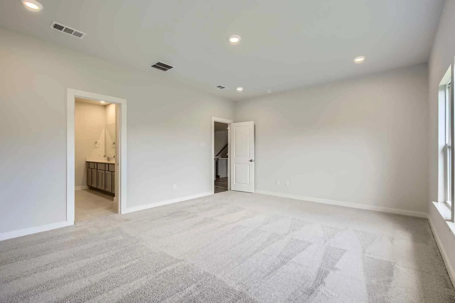
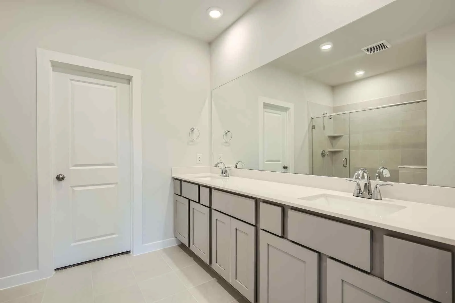
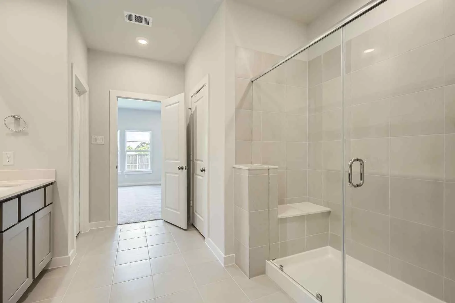
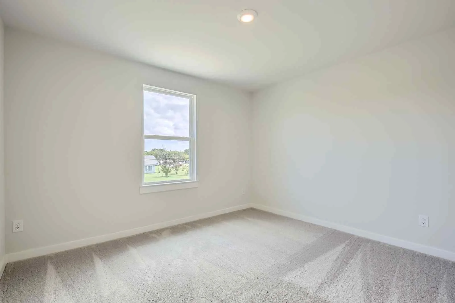
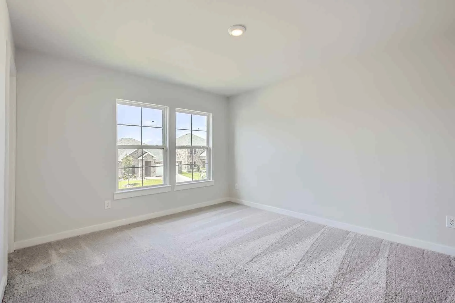
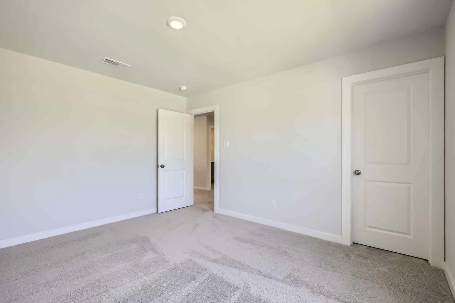
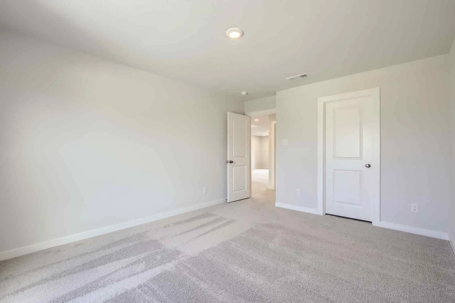
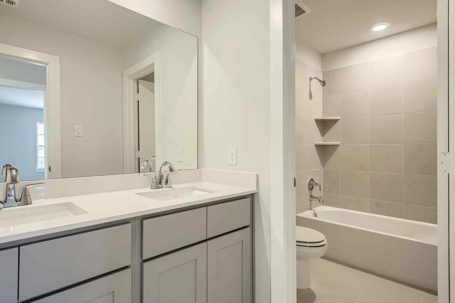
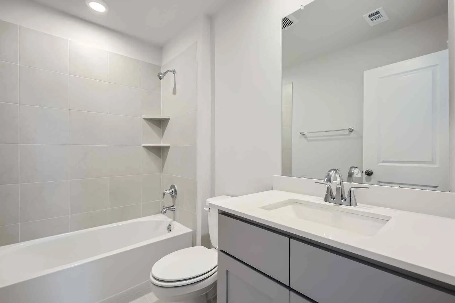
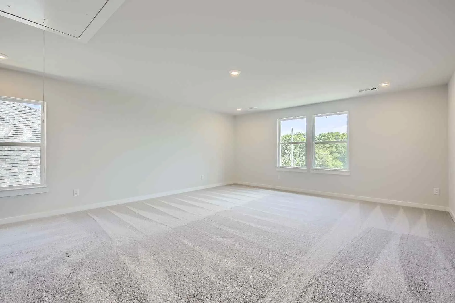
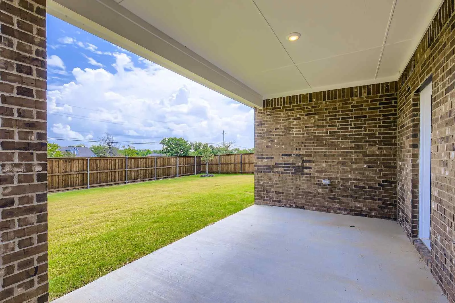
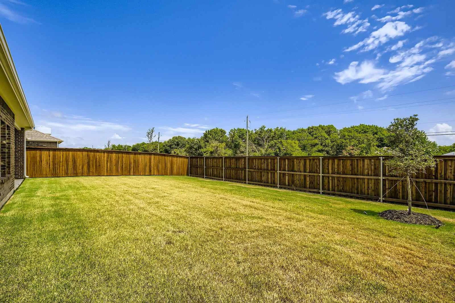
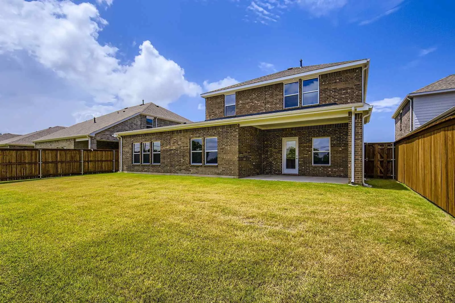
745 Vineyard Way
An inspired open-concept floor plan, the Elliott at Overland Grove offers an inviting layout with stylish touches throughout. A versatile study is located near the front entrance, providing a quiet space for work and relaxation. Just beyond the foyer, the great room overlooks an expansive kitchen—featuring a charming dining area, a spacious center island and a walk-in pantry. Nestled in the back of the home is a lavish main-floor owner’s suite—showcasing a private bath with dual vanities, a benched shower and an oversized walk-in closet. Additional main-floor highlights include a covered patio and a mudroom off the garage. Upstairs, you'll find an expansive loft, a convenient laundry room, two generous secondary bedrooms with walk-in closets—sharing a hall bath—plus an additional bedroom with an en-suite bath.
Zoned in a top-rated elementary school and within walking distance to nearby parks and community amenities! This gem won’t be on the market for long!
3,353 Sq. Ft. | 4 Bedrooms | 3.5 Bathrooms | 3 Bay Garage
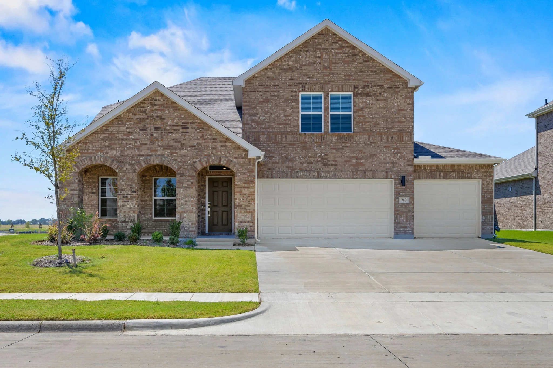
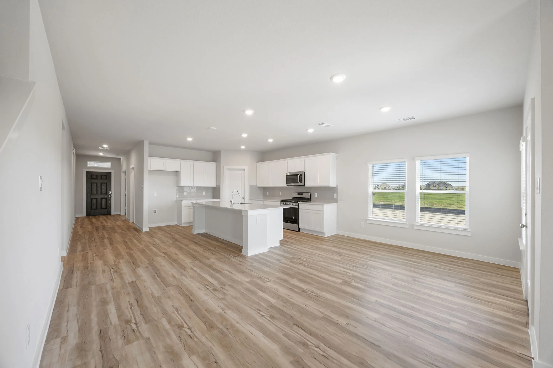
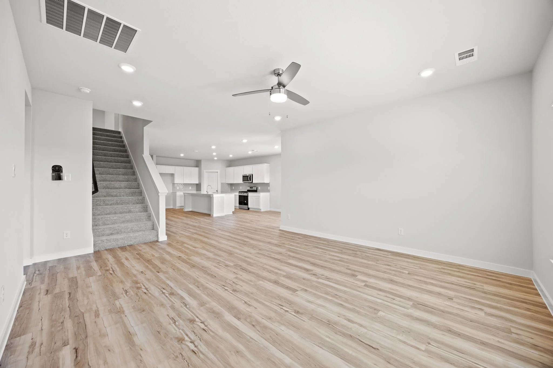
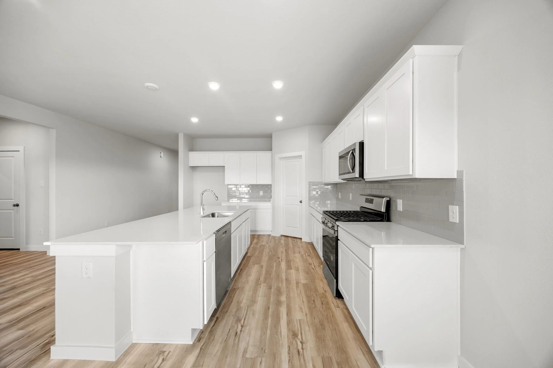
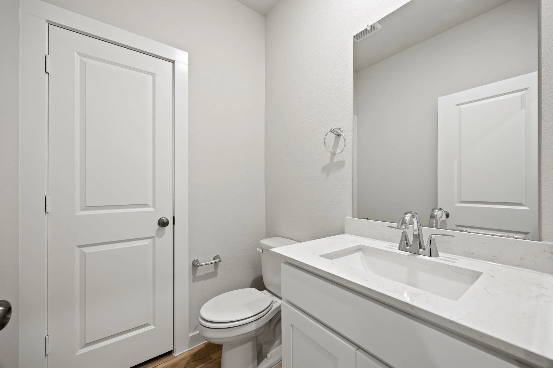
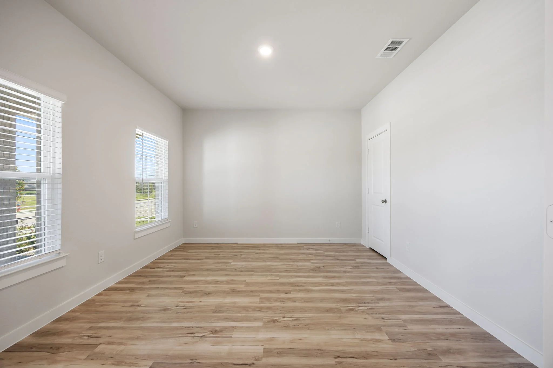
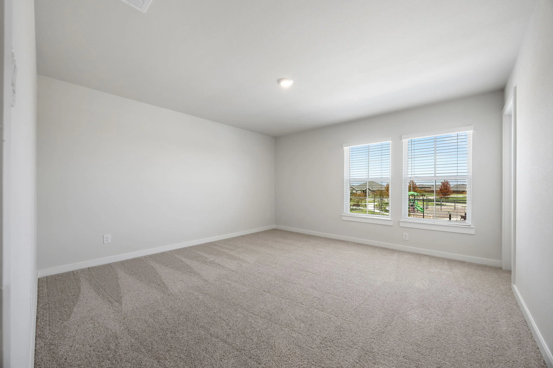
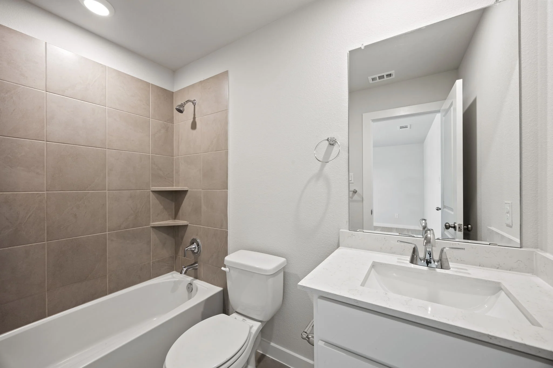
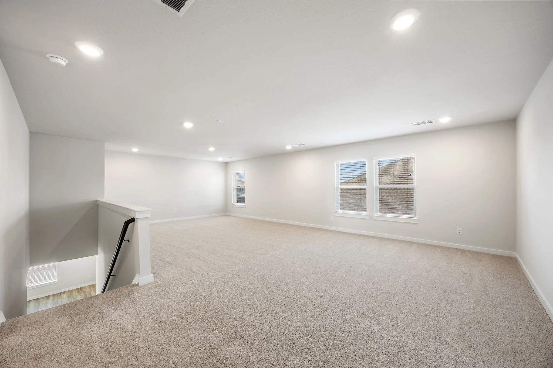
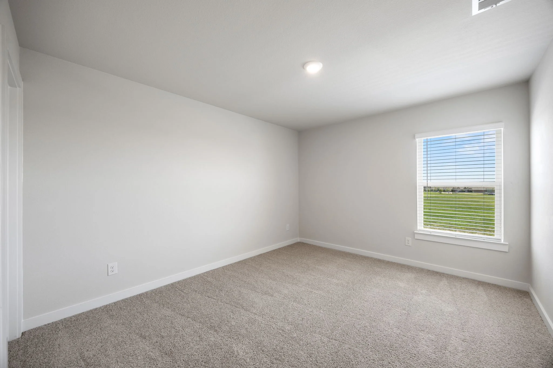
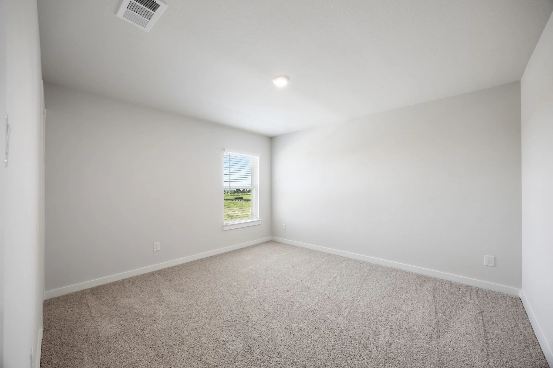
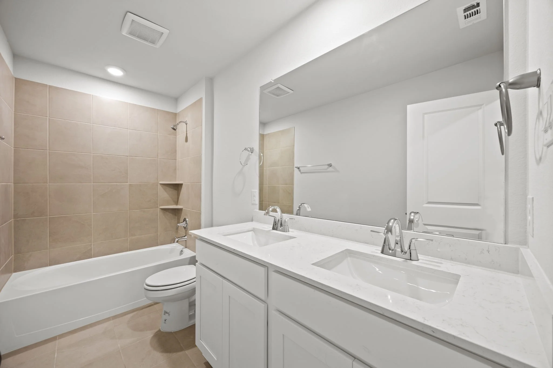
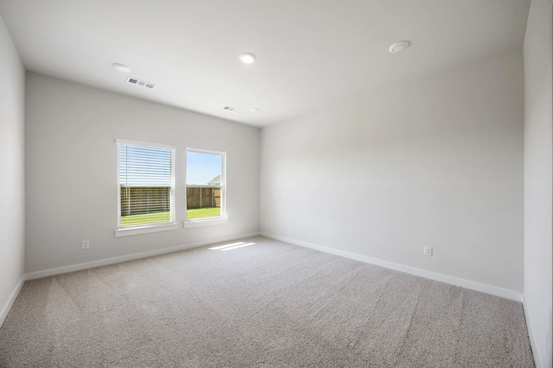
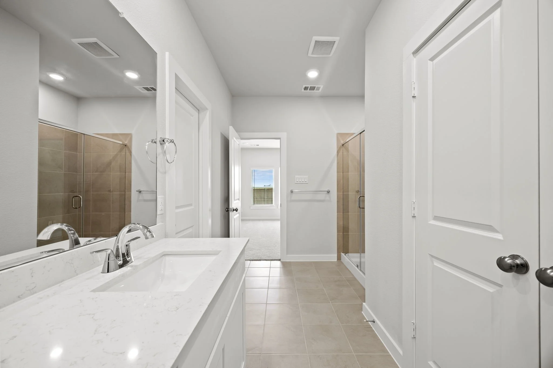
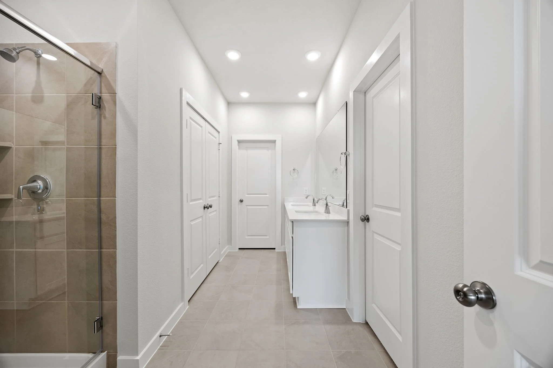
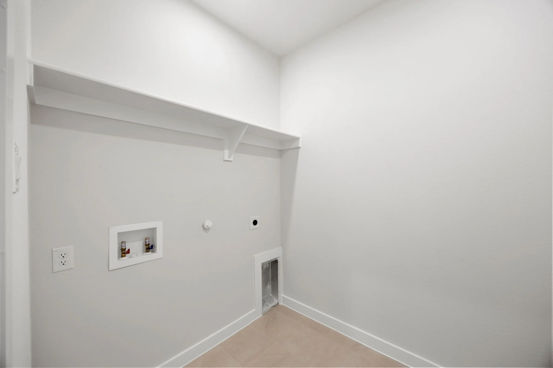
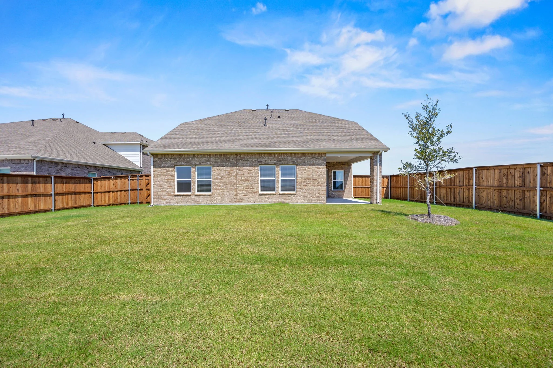
710 Acacia Avenue
Luxurious and functional, the Brodie plan boasts ample space to suit your lifestyle. An open-concept layout on the main floor features a study off the foyer, and then beyond a well-appointed kitchen—complete with a center island and walk-in pantry—that overlooks an expansive dining and great room area with patio access. The secluded owner's suite sits at the back of the home, providing a spacious retreat with an attached bath and walk-in closet. The second floor features three secondary bedrooms—all with walk-in closets and one with an en-suite bathroom—a large loft area, and a full hall bath.
Come tour this exceptional home today!
3,204 Sq. Ft. | 4 Bedrooms | 3.5 Bathrooms | 3 Bay Garage